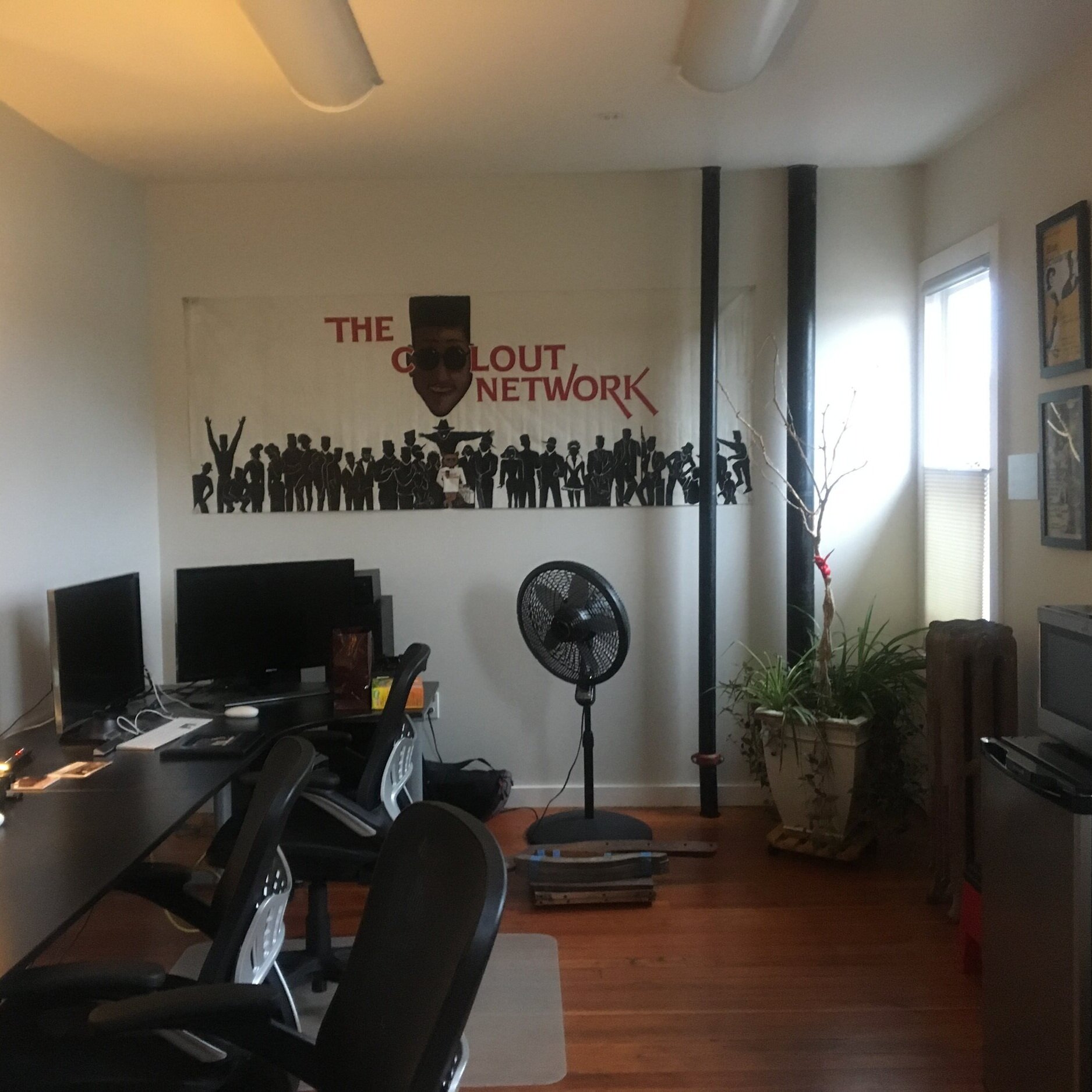
Washington Hall
Washington Hall east elevation. Adapted from drawings by Ron Wright and Associates Architects.
Solutions INCLUDE:
SHEAR WALL
BACKGROUND
Washington Hall was built in 1908 and is located in Seattle’s Central District. It was a performing arts venue, community center, and boarding house operated by the Danish brotherhood with the intent of aiding Danish immigrants and the community at large. Throughout the following century, the building hosted music, dance, theater, and community events from a wide array of cultures. Historic Seattle bought the building in 2009 after it had fallen into disrepair, and restored the building, including a seismic upgrade.
A historic photo of a gathering of the local Filipino American community. Photo courtesy of the Filipino American National Historical Society (FANHS).
Washington Ensemble Theater Gala, 2011. Photo courtesy of Historic Seattle.
Washington Hall now provides valuable office and teaching space for community arts organizations. Photo by Mary Waelder.
VULNERABILITIES AND STRENGTHS
Washington Hall is brick on wood framing. While it is not an unreinforced masonry building according to the masonry bearing wall definition, inadequate anchorage of the brick veneer, especially on the south wall, presented a public hazard. Many bricks had shifted out-of-plane due to years of seismic activity by the time the renovation occurred. Shear strength was insufficient in both interior and exterior walls. The west wall of the auditorium, at which an offset in floor levels occurs, provided both a structural challenge and an opportunity to strengthen the building as a whole.
Section. A: Plywood sheathing was added to exterior walls for shear strength. B: The west wall of the auditorium was reinforced for shear strength. Adapted from drawings by Ron Wright and Associates and Coughlin Porter Lundeen.
Upper Auditorium Plan. A: Plywood sheathing was added to exterior walls for shear strength. B: The west wall of the auditorium was reinforced for shear strength. C: A wedge shaped portion of the building was removed and replaced with a vertical circulation zone. Adapted from drawings by Ron Wright and Associates and Coughlin Porter Lundeen.
RETROFIT TECHNIQUES
Application of plywood sheathing was the main technique used. Because the east and west portions are at different levels, much of the new structure was embedded in the wall between these two sides, behind the stage. The balcony was re-anchored. A subtle insert into the building allowed additional structure as well as accessibility upgrades (an elevator shaft). Original interior wainscoting was retained and put back in place when necessary.
New plywood sheathing provides shear strength. Plaster finishes and wainscoting were carefully restored. Photo courtesy of Historic Seattle.
South balcony of Washington Hall auditorium during construction. Photo courtesy of Historic Seattle.
Construction of elevator pit. Photo courtesy of Historic Seattle.
OUTCOME AND IMPACT
Washington Hall uses the lowest-tech solutions of the case studies included in this project, but in many ways has the most significant community impact. It provides value to underserved communities, and currently houses a hip-hop education group and recording studio. It is both integrated into and symbolic of the Central District neighborhood. Washington Hall also shows how a portion of new construction inserted into an existing building can add both structural support and value to tenants. The seismic upgrade was folded in with a number of other upgrades, such as accessibility, allowing holistic solutions for the building to occur. While Washington Hall is now designated a Seattle city landmark, it did not receive that designation until after its purchase by Historic Seattle. Without this advocacy, Washington Hall may very well have been demolished by now. How many other valuable buildings in Seattle may be similarly overlooked?
Washington Hall reopening ceremony 2016. Photo by Genna Martin.
Washington Hall reopening ceremony 2016. Photo by Genna Martin.
Washington Hall reopening ceremony 2016. Photo by Genna Martin.
Lessons to Take away
Falling and out-of-plane brick is a real risk, even in brick buildings that are not URMs.
Find opportunities for one improvement to support another. Inserting an elevator for accessibility provides a structural opportunity.
Sometimes the lowest cost and most straightforward solution is the best choice.
Historic buildings are valuable community assets, even if they are not yet (or ever) designated landmarks.
















